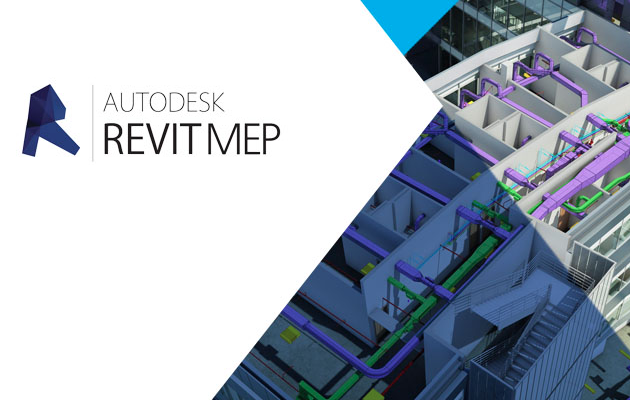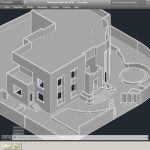Brief Overview:
The Revit MEP course is designed to train participants in using Revit
software for designing, analyzing, and implementing mechanical,
electrical, and plumbing (MEP) engineering systems. The program
focuses on integrating information and collaboration among different
project disciplines to enhance design efficiency and accuracy.
Course Objectives:
1. Learn to use Revit MEP for designing mechanical, electrical, and
plumbing systems.
2. Understand how to create, edit, and analyze three-dimensional
models.
3. Use the software to generate engineering drawings and detailed
reports.
4. Learn techniques for collaboration between teams and data
exchange across disciplines.
Training Content:
1. Introduction to Revit MEP and its interface.
2. Project setup and basic design creation.
3. Designing HVAC (Heating, Ventilation, and Air Conditioning)
systems.
4. Designing electrical systems and lighting.
5. Designing plumbing and sanitary systems.
6. Model analysis and engineering validation.
7. Preparation of engineering drawings and technical reports.
Target Audience:
This course is aimed at electrical engineers, mechanical engineers,
plumbing engineers, architects, and civil engineers who wish to learn
Revit for integrated and efficient design and analysis of multidisciplinary engineering systems.
Is there any additional detail you would like to know or include?






