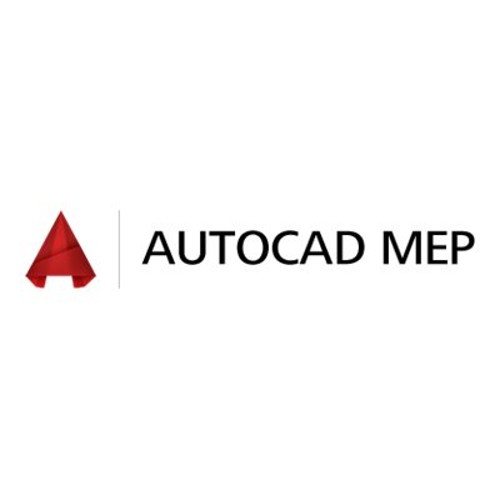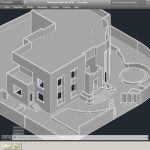Brief Overview:
The AutoCAD MEP course is designed to teach participants how to
use AutoCAD MEP (Mechanical, Electrical, Plumbing) software for
creating and editing engineering designs and drawings in the fields of
mechanical, electrical, and plumbing systems.
Course Objectives:
– Learn to navigate the specialized AutoCAD MEP interface and its
tools for mechanical, electrical, and plumbing disciplines.
– Understand how to create and edit integrated engineering designs
for mechanical, electrical, and plumbing systems.
– Gain skills in using tools specific to each discipline (mechanical,
electrical, plumbing) within AutoCAD MEP.
– Familiarize with best practices in engineering system design and
technical documentation.
Training Content:
1. Introduction to AutoCAD MEP and its specialized graphical
interface.
2. Using tools and libraries specific to mechanical disciplines in
AutoCAD MEP.
3. Designing and editing HVAC (Heating, Ventilation, and Air
Conditioning) systems.
4. Using electrical tools and libraries in AutoCAD MEP for lighting and
power systems design.
5. Designing and editing plumbing and sanitary systems using
plumbing tools in AutoCAD MEP.
6. Creating and modifying technical drawings for various engineering
systems.
7. Using advanced commands and modifications for integrated
engineering designs.
Target Audience:
This course targets mechanical engineers, electrical engineers,
plumbing engineers, and anyone involved in engineering design of
integrated systems in buildings and facilities. The course helps
participants enhance their skills in using AutoCAD MEP to create and
edit precise and efficient engineering designs.






