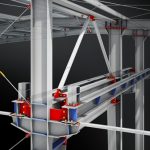Overview:
The AutoCAD 2D course is designed to provide participants with essential skills for using AutoCAD software for two-dimensional drafting and design. AutoCAD 2D is a critical tool used globally in various engineering fields, including civil, architectural, mechanical, and electrical engineering. This course is suitable for students, graduates, and professionals seeking to enhance their technical drawing and design capabilities.
Course Objectives:
- Understand AutoCAD Basics: Equip participants with the knowledge to effectively use the AutoCAD interface and configure settings.
- Master Drawing and Editing Commands: Learn to use basic drawing commands such as lines, circles, rectangles, and polylines, as well as editing tools like copy, move, rotate, and scale.
- Enhance Drawings with Hatch and Color Gradients: Apply hatch patterns and color gradients to modify the appearance of drawings.
- Add Annotations and Dimensions: Learn to add text, display dimensions, and insert tables into drawings.
- Manage Layers: Understand the use of layers to organize and modify drawings efficiently.
- Hands-On Application: Apply skills to real-world drawings and plans.
- Output and Printing: Learn techniques for outputting and printing high-quality drawings
Course Content:
- Introduction to AutoCAD:
- Overview of the AutoCAD interface and settings configuration.
- Drawing Commands:
- Using basic drawing commands including lines, circles, rectangles, and other shapes.
- Editing Commands:
- Learning editing tools such as copy, move, rotate, and scale.
- Hatch and Color Gradients:
- Applying hatch patterns and color gradients to enhance drawings.
- Annotations and Dimensions:
- Using Annotation tools to add text, dimensions, and tables to drawings.
- Layer Management:
- Understanding and using layers to organize and manage drawings.
- Practical Applications:
- Applying skills to real drawings and plans.
- Drawing Simple 3D Shapes:
- Creating and modifying basic 3D geometric shapes.
- Output and Printing:
- Techniques for outputting and printing drawings with high quality.
Target Audience:
- Civil, architectural, mechanical, and electrical engineering students.
- Recent graduates from engineering disciplines.
- Professionals seeking to improve their AutoCAD skills.
- Individuals working in or entering the field of engineering design.






