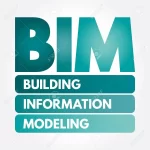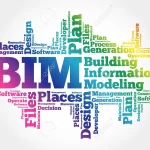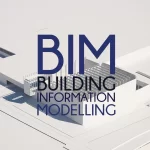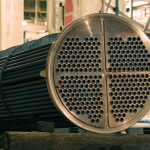The purpose of the course
Because BIM (Building Information Modeling) is the most advanced technology in the field of design and constructions, we at ESI offer you a four-level training program:
- Modeling Part 1
- Modeling Part 2
- Coordination & Quantities Survey
- Management
Courses softwares:
Revit, Navisworks, Excel
Course Description
At this level, we will start with learning about building information modeling, and how to use it in the field, and design and implement projects, followed by starting to use Revit, which is considered the most important building information modeling tool.
We will start by learning the first steps of starting the project, how to control the basic tools in the program, how to model all electromechanical systems in 3D, and how to prepare plans.
User-Interface Tour”
“Establishing a Project
View controls
Sections
Visibility and graphics control
View template
View range
Object style ”
HVAC Equipment and Ducted Systems
Piping and Plumbing Systems
Electrical Systems
first main topic
- The concepts of Building Information Modelling (BIM), and Introducing Revit as a BIM tool
- Show the importance of Revit in engineering consultant and constructions
- Exploring the User Interface for Revit
- Explain the Concepts “Project, Family, Project template, and Family template”
second main topic
- The first steps after receiving project from Architecture
- Create plans (floor & ceiling)
- View template
third main topic
- Mechanical Equipment & Air Terminal
- HVAC Drawings and Modeling
- Create systems
- Duct Settings
fourth main topic
- Plumbing Fixture & Sprinkler
- Pipes Drawings and Modeling
- Create systems
- Pipe Settings
fifth main topic
- Electrical Equipment, Cable Tray, Conduit, and Lighting Fixture
- LC and LV Drawing and Modeling
- Create Systems
- Electrical Settings






