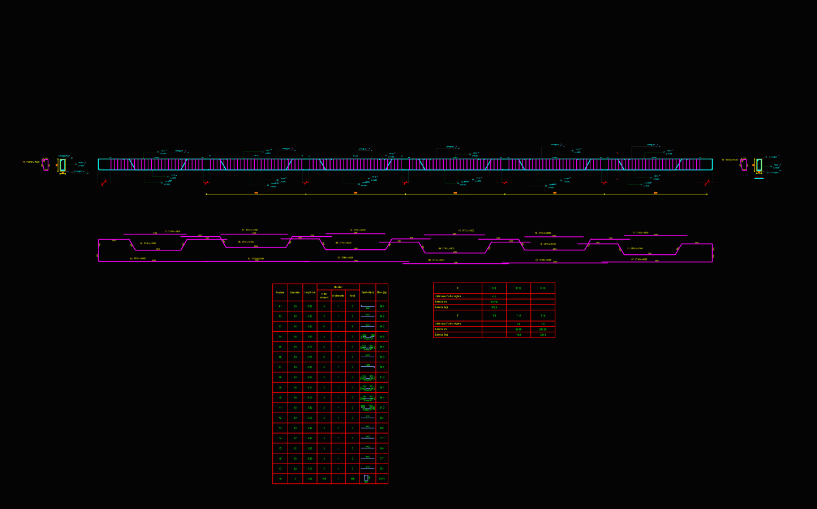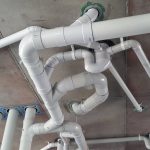General Overview:
This course aims to teach participants how to draw and design stores using the Autodesk Structural Detailing (ASD) software. The course focuses on the fundamental concepts and technical drawing required to create accurate and professional designs for stores, emphasizing the application of modern techniques and technologies in this field.
Training Content:
- Introduction to ASD Detailing:
- Definition of the software and its importance in store design.
- Familiarization with the user interface and tools of the software.
- Basics of Store Design:
- Principles of interior and exterior design for stores.
- How to use ASD to draw basic layouts.
- Design Details:
- Adding interior elements (shelves, lighting, entrances).
- Using dimensions and technical details to ensure design accuracy.
- Advanced Techniques:
- Using colors and materials in design.
- Applying aesthetic effects to enhance the appeal of the design.
- Practical Application:
- Executing a practical project to draw a complete store using ASD.
- Providing feedback and evaluations to improve skills.
Course Objectives:
- Understand the use of ASD software in store design.
- Acquire technical design skills and the ability to create accurate plans.
- Learn to implement comprehensive designs for stores of various sizes.
- Develop the ability to use modern techniques to enhance design quality.
Target Audience:
- Interior designers.
- Architects and civil engineers.
- Students and graduates in architectural and interior design fields.
- Anyone interested in enhancing their skills in store design using ASD.






