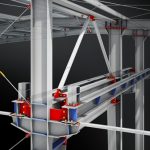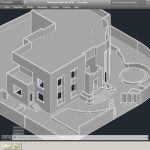Course Description:
The AutoCAD Civil 3D course focuses on road design according to engineering specifications, calculating layer quantities, creating contours and slopes, and importing elevation points and coordinates. It includes surface creation and professional analysis techniques. The course aims to equip participants with essential skills and knowledge to proficiently use AutoCAD Civil 3D, understand its tools, and apply basic design specifications.
Objectives:
The course aims to enable participants to import various data sources, such as Google Earth images, survey points, AutoCAD drawings, and Excel spreadsheets, and analyze them effectively. Participants will learn to create longitudinal and cross-sectional road profiles, define coordinate systems, print quantity results in tabular form, and export them.
Training Modules:
- Road design covering:
- Alignments
- Profiles
- Design assemblies
- 3D corridor modeling
- Sections
- Road quantity calculations
- Modifying properties for printing purposes
- Importing survey points, coordinates, and design elevations from project plans and various other sources.
- Creating and analyzing surfaces (2D & 3D).
- Creating contour lines, showing elevations, slopes, and water accumulation areas.
- Cut and fill calculations for roads, projects, and infrastructure, displaying results in printable tables.
- Data exchange between AutoCAD, Excel, and Civil 3D.
- Land parcel subdivision, labeling, and information display.
- Practical examples (designing a complete road with median, calculating quantities, and printing cross-sectional and longitudinal profiles; designing a swimming pool; designing parking lots).
This course offers practical skills essential for professionals involved in surveying, road engineering, and site development using AutoCAD Civil 3D.
Target Audience:
- Surveyors and survey engineers
- Road engineers
- Site designers and consultants






