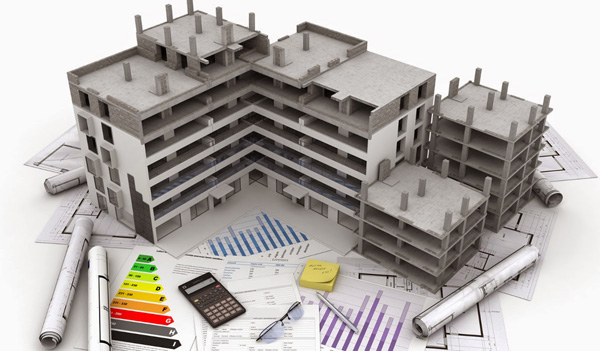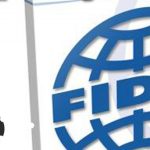Overview:
The course on Approval, Auditing, and Error Detection in Structural Drawings provides a thorough understanding of common errors in structural drawings and effective methods to address them. Accurate structural drawings are vital for translating engineering concepts into reality and minimizing errors during project execution. This course will cover error identification, compliance requirements, and the procedures for reviewing and approving structural plans.
Objectives:
- Understand common errors in structural drawings, focusing on practices in the Arab world and experiences from Germany and the USA.
- Learn about the implications of errors in structural drawings and their impact on projects.
- Grasp the significance of structural drawings and the general site plan.
- Acquire skills in reading, reviewing, and approving structural drawings.
- Familiarize participants with different types of structural drawings and their details.
- Develop the ability to identify and correct errors in structural designs.
Course Content:
- Common Errors in Structural Drawings:
- Errors observed in the Arab world, with comparisons to practices in Germany and the USA.
- Consequences of Errors:
- Impact of errors on project outcomes and compliance.
- Importance of Structural Drawings and General Site Plans:
- Understanding the significance of comprehensive and accurate drawings.
- Types of Structural Drawings:
- Overview of various types of structural plans and their uses.
- Principles and Fundamentals of Structural Drawing:
- Basic principles and guidelines for creating structural drawings.
- Reading and Understanding Drawings:
- Techniques for reviewing and interpreting structural plans by auditors or consultants.
- Approval of Drawings:
- Procedures and criteria for approving structural plans.
- Key Components:
- Details on columns, footings, connections, and floor slabs.
- Columns and Beams:
- Specifications and detailing for columns and beams.
- Beam Plans:
- Detailed drawings and specifications for beams.
- Solid Slabs:
- Single and double-direction slabs, including their details.
- Hollow Core Slabs:
- Design and details for hollow core slabs.
- Flat Slabs:
- Details and specifications for flat slabs.
- Walls:
- Types and detailing of structural walls.
- Stairs:
- Design details and specifications for staircases.
- Workshop:
- Hands-on session to review and detect errors in provided drawings.
- Error Detection:
- Methods and tools for identifying errors in all drawn elements.
- Minimum Requirements for Structural Drawings:
- Essential criteria for structural drawings, particularly in seismic zones.
Target Audience:
- Structural engineers and designers.
- Project managers and consultants.
- Quality control and auditing professionals.
- Students and recent graduates in engineering fields.
- Any professionals involved in the creation or review of structural drawings.






