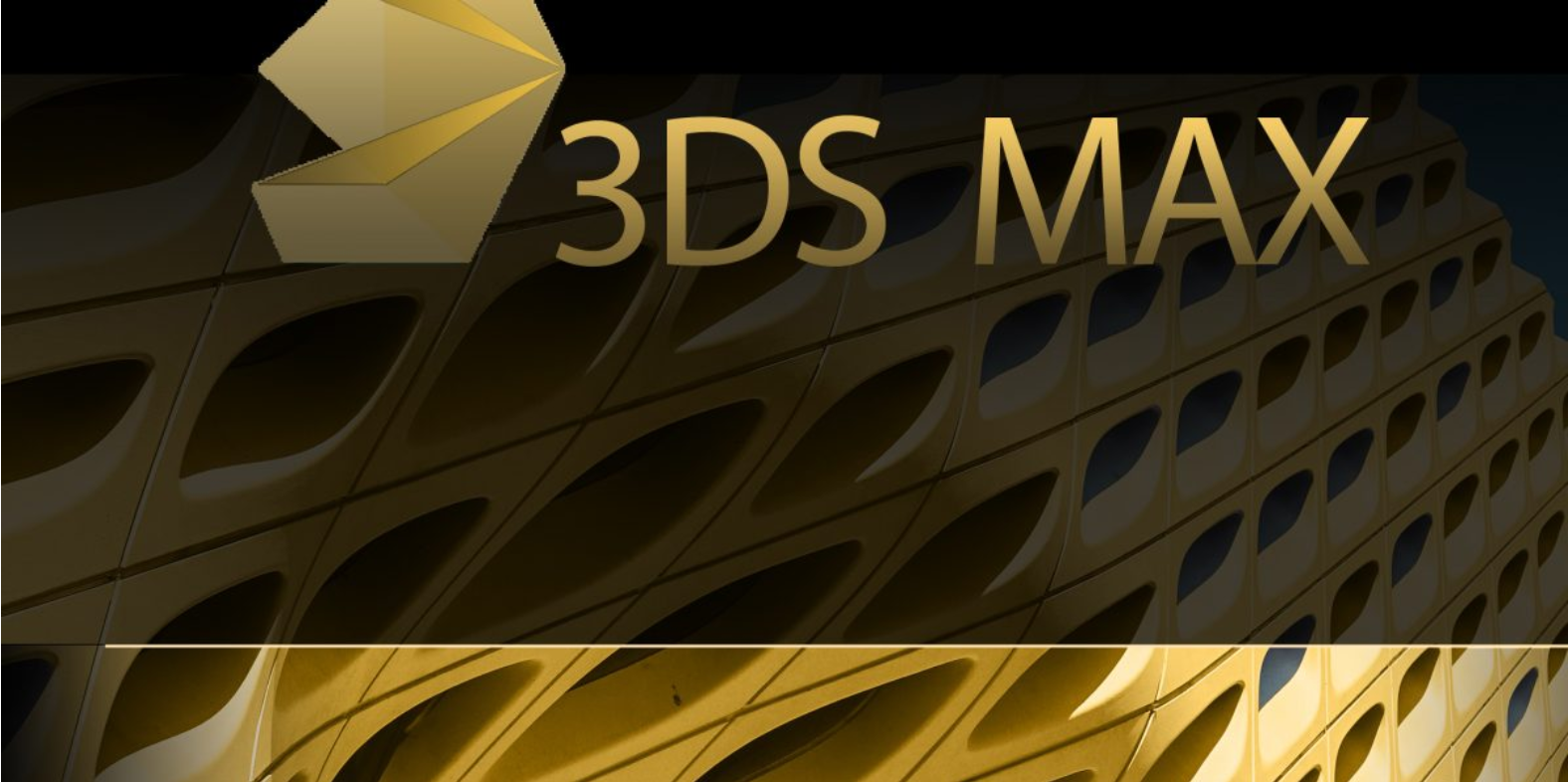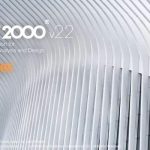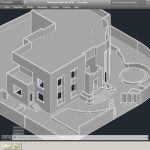Course Overview
3Ds MAX Architecture & Interior Design is a modeling program, published by Autodesk. The program provides the necessary techniques for modeling and animating three-dimensional designs that can be created in the program, such as: two- and three-dimensional engineering designs, lighting, cameras, aids, ambient effects, and so forth.
Target Audience
- Architects and building designers.
- People who need to develop high quality.
- The accuracy of architectural designs.
Course Objectives
In this course, students learn how to use 3D Studio MAX to model, design and apply materials, add lights and cameras, render still images and animate architectural or interior scenes. Scenes could be imported from any program as 3D or as 2D and fully modeled in Max.
Course Content
1. Introduction 2. Basic interface and layout study 3. Basic and extended primitives 4. Basic layout setting for Architects
Modeling
1. Edit Poly Modeling 2. Extrusion 3. Chamfering 4. Splitting and slicing 5. Symmetrical Mirror Modeling 6. Table and chair design
7. Designing a house using the box 8. Lines and Nurbs 9. Importing a plan from AutoCAD/Vectorworks 10. Making an interior space
11. Doors and windows 12. Extend AEC 13. Handrails and trees 14. Stairs
Modifiers
1. Compound objects a. Connect b. Scatter c. Pro Boolean d. Loft e. Terrains 2. Bend, Taper, Twist, Stretch, Skew 3. FFD 4. Lattice
Lights
1. Omni, Spot, Direct Lights 2. Sky light and Light tracer rendering 3. Light effects
Camera
1. Free and Target Camera 2. Camera Animation
Texturing
1. Diffuse and Bump Mapping 2. ink and paint 3. Environment and back ground images 4. Material library/Architectural Materials Particles and Dynamics 1. Particle systems (Rain System) 2. Object Properties and motion blur.
Rendering (V-ray)
1. Rendering images 2. Rendering moving images 3. VRay Image rendering 4. Global Illumination and HDRI rendering
Final project
1. The project inside and out






