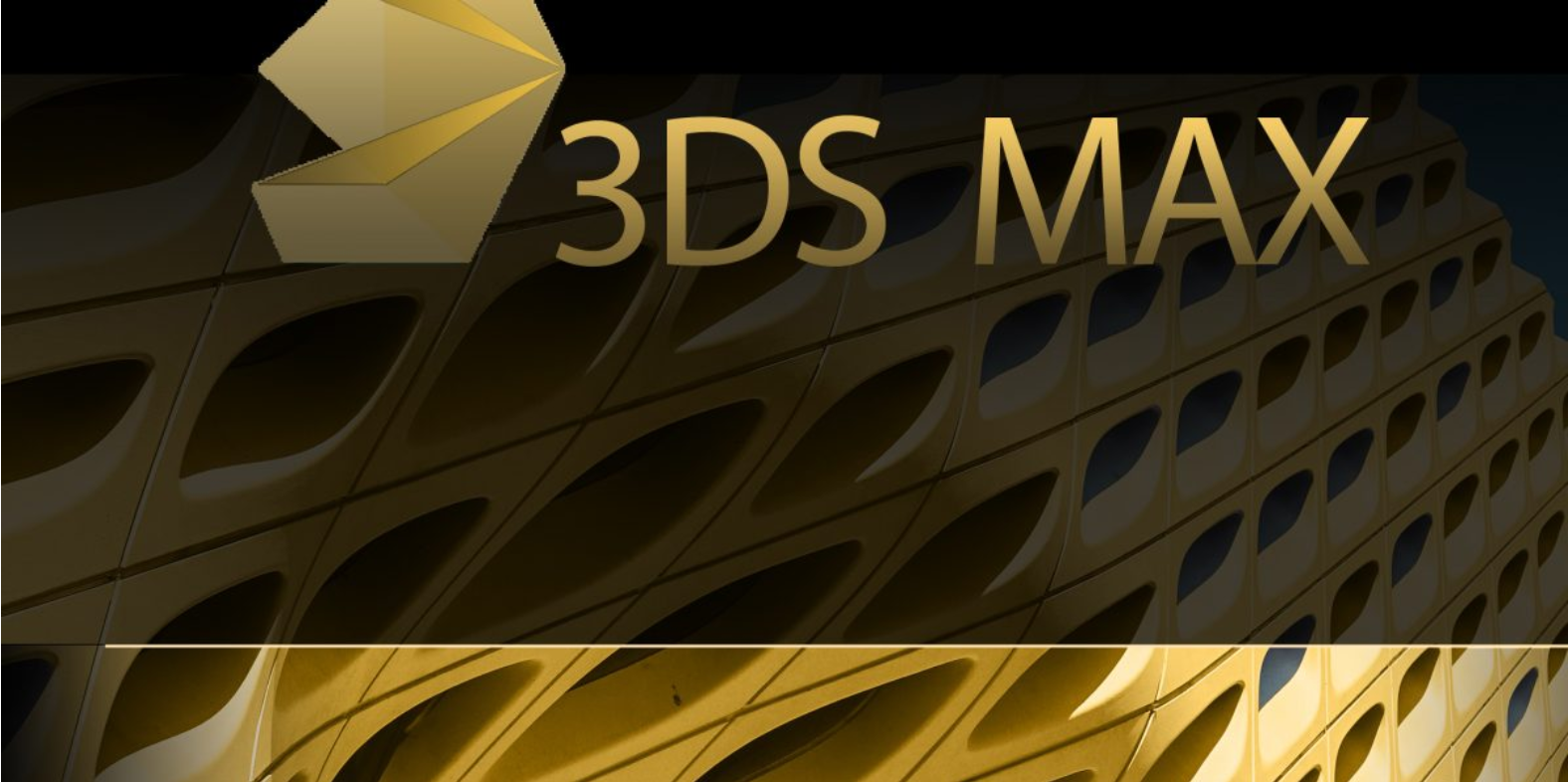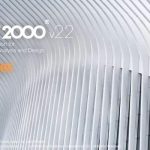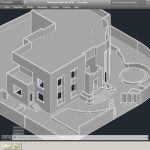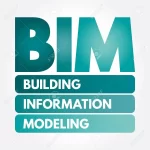Course Overview:
The 3Ds MAX Architecture & Interior Design course provides comprehensive techniques for 3D modeling and rendering using Autodesk’s 3Ds MAX. This software enables the creation of both 2D and 3D geometric designs, lighting, cameras, and various environmental effects. Participants will learn to effectively utilize these features to produce high-quality visualizations for architectural and interior design projects.
Course Objectives:
By the end of this course, students will be able to:
- Utilize 3Ds MAX for material design, application, and scene creation.
- Add lights, cameras, render still images, and animate architectural or interior scenes.
- Import scenes from various 3D or 2D programs and comprehensively design them in 3Ds MAX.
Course Content:
- Introduction
- Basic Interface and Layout Study
- Basic and Advanced Fundamentals
- Basic Layout Preparation for Architects
Modeling:
- Poly Modeling Techniques
- Extrusion
- Chamfering
- Cutting and Slicing
- Symmetrical Mirror Modeling
- Designing a Table and Chair
- Designing a House Using Boxes
- Lines and Nurbs
- Importing Plans from AutoCAD/Vectorworks
- Creating Interior Spaces
- Doors and Windows
- Advanced Electronics Design
- Railings and Trees
- Stairs
Identification Attributes:
- Composite Objects
- Attachment
- Scatter
- Pro Boolean
- Loft
- Terrain
- Bending, Tapering, Twisting, Stretching, Warping
- FFD (Free-Form Deformation)
- Hair and Fur
Lighting:
- Omni, Spot, Direct Lights
- Sky Light and Light Tracer
- Lighting Effects
Camera:
- Free and Target Cameras
- Camera Animation
Materials:
- Mapping Coordinates and UV Mapping
- Textures and Painting
- Environment and Background Images
- Material Library/Architectural Materials
Particles and Dynamics:
- Particle Systems (e.g., Rain System)
- Object Properties and Motion Blur
Rendering (V-ray):
- Still Image Rendering
- Animation Rendering
- VRay Rendering
- Global Illumination and HDRI
Final Project:
- Comprehensive Interior and Exterior Project
This course equips participants with the necessary skills to excel in architectural and interior design visualizations using industry-standard tools.
Target Audience:
- Architects and building designers.
- Professionals looking to enhance their design quality.
- Individuals requiring precise architectural visualizations.






