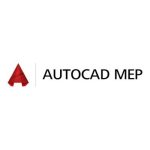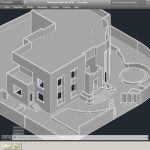Autodesk Structure Revit is a BIM design and building information modeling program for civil engineers, structural engineers, designers and contractors, released by Autodesk. 3D designs and presentations. The program provides the techniques needed to create structural plans, design buildings, structures and components in three dimensions, clarify models and designs with two-dimensional elements, access building information from the building model database, and prepare bills of quantities and cost.
The Revit Structure course includes step-by-step instructions, exercises, and discussions to customize the course the way learners want it. The course aims to enable the trainees to use the program so that the students feel comfortable with the Revit environment in addition to introducing them to the main components of the program, studying the structural sections, drawing 3D concrete buildings, applying all kinds of loads. It also aims to link Revit with other programs such as AutoCAD and ROBOT.
The program is designed by internationally accredited trainers in the field of civil and structural engineering with practical experience to train students on practical application so that trainees must prepare a final project to pass the course to ensure that they achieve the desired goals.
Course Outcomes
- Recognizing the main components of the Revit program and study the structural sections.
- Understanding and identifying building materials using Revit.
- Learn how to link Revit with other programs such as AutoCAD, AutoCAD and ROBOT.
- Learn how to draw 3D concrete buildings.
- Enable participants to apply all types of loads.
- Enable participants to design and model BIM.
- Gain the ability to create 3D designs and renderings and create organization charts.
- Gain the ability to design 3D buildings, structures and components.
- Illustrate models and designs with two-dimensional elements.
- Gain the ability to reinforce all structural elements (columns, walls, foundations, slabs).
- Learn how to access building information from the building model database.
- Gain the ability to prepare bills of quantities and cost.
Topics
- Module 1: Definitions
- Module 2: Preparations
- Module 3: Drawing Tools
- Module 4: 3D Modeling
- Module 5: Link CAD Files
- Module 6: Reinforcement
- Module 7: Structural Sheets Preparation
- Module 8: Schedules and Quantities
- Module 9: Loading
- Module 10: Integration with Other Software
- Module 11: Introduction to Families






