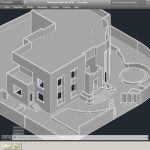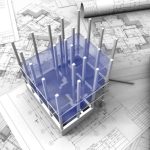Course Description:
This specialized training course aims to equip participants with the knowledge and skills necessary for the accurate and effective evaluation and review of architectural and engineering designs. The course covers the fundamentals of material specification and quantity surveying according to international standards, thereby enhancing the quality of designs and improving project management in engineering.
Objectives:
- Empower participants with the knowledge and skills to review and approve architectural and structural designs.
- Train participants in material specification and quantity surveying in accordance with the best international and local standards and practices.
- Enhance the ability to address technical and organizational challenges related to construction projects.
- Improve efficiency in resource utilization and minimize waste in construction and design operations.
- Develop analysis and evaluation skills for engineering projects through the review of various documents and designs.
Training Content Includes:
- Reviewing architectural and structural drawings to ensure compliance with Saudi standards and codes.
- Providing guidelines to ensure safety, environmental compliance, and sustainability in designs.
- Learning techniques for quantity surveying and using specialized software in this field.
- Applying theories and principles in case studies, as well as group and individual discussions, to promote interactive learning.
Target Audience:
- Civil engineers, architects, mechanical engineers, and electrical engineers.
- Engineering graduates and specialized students in construction and design fields.
- Employees in engineering firms, contracting companies, and related institutions.
- Anyone working in engineering project management who seeks to enhance their skills in design review and quantity surveying.






