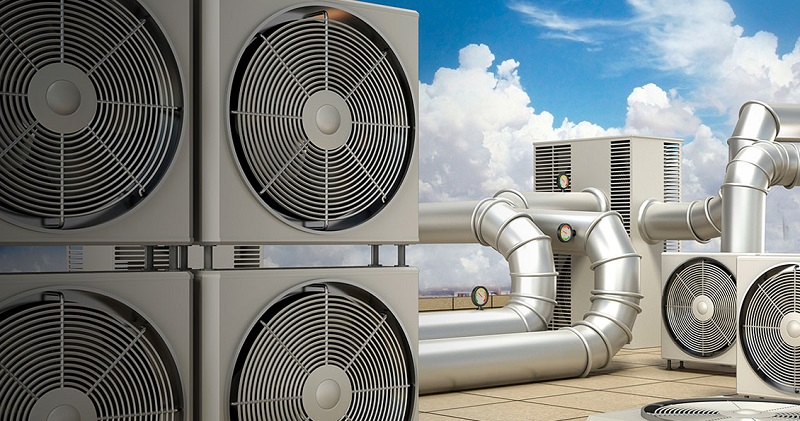Brief Overview:
The HVAC Systems Course is designed to equip participants with the fundamentals and techniques for designing and maintaining HVAC systems. It provides essential knowledge for understanding the operation and maintenance of HVAC systems across various industrial and commercial applications.
Course Objectives:
- Introduce fundamental concepts in HVAC systems.
- Teach skills for designing and analyzing HVAC systems.
- Understand effective control and maintenance techniques.
- Enhance problem-solving abilities and apply engineering concepts in HVAC.
Training Content:
- Introduction to HVAC systems and their types.
- Design and analysis: heat load calculation, duct design, air distribution control.
- Modeling and simulation techniques in HVAC.
- Preventive and operational maintenance techniques.
- Case studies and practical applications in residential, industrial, and hospital settings.
Target Audience:
This course is intended for HVAC engineers, mechanical engineers, and electrical engineers seeking practical experience and in-depth knowledge of HVAC systems.






