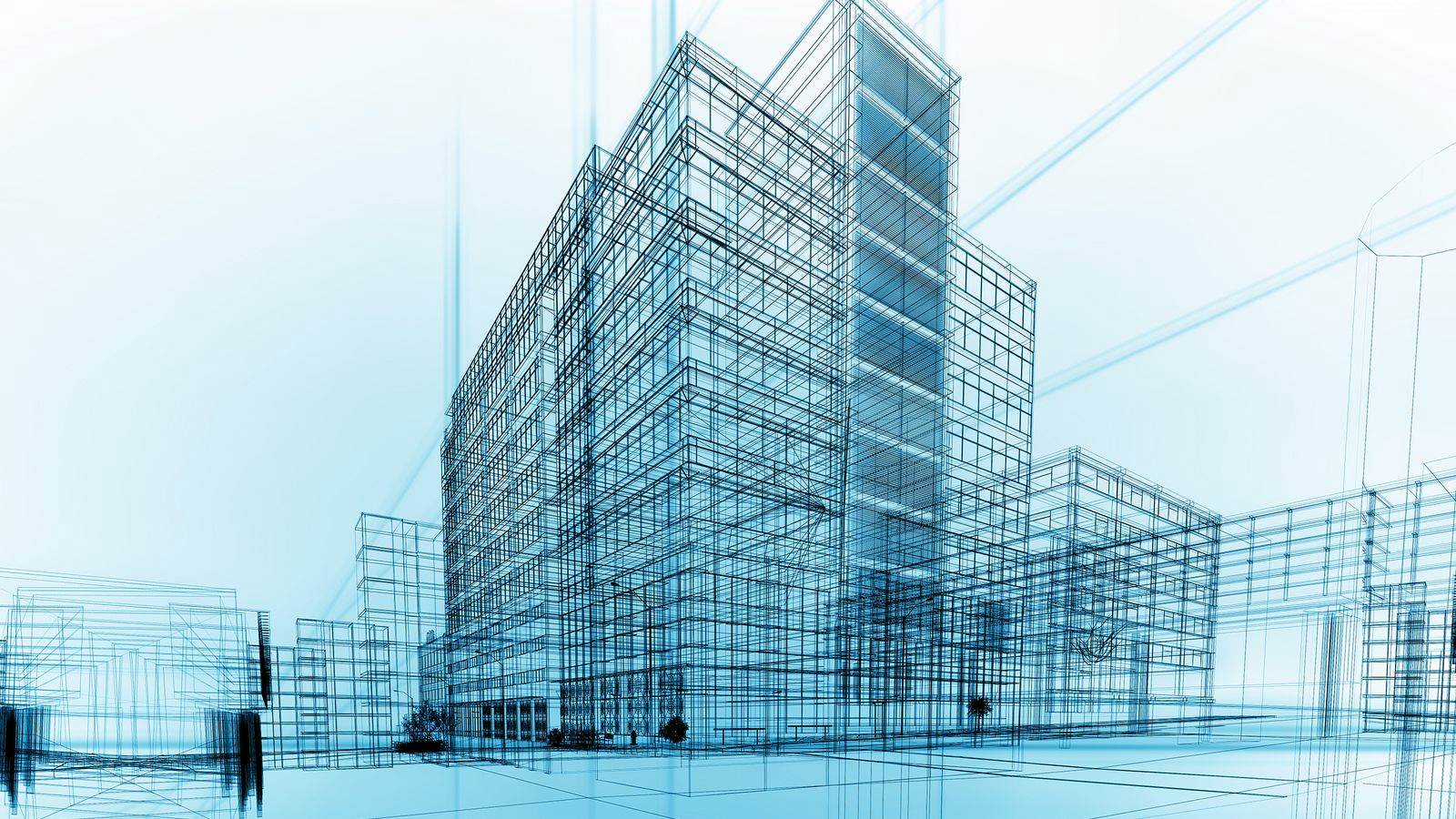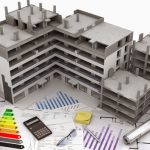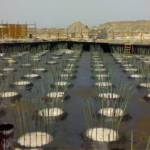Course Overview:
The Structural Design and Analysis of Concrete Structures course focuses on equipping engineers with the essential skills for comprehensive structural design and analysis using AutoCAD, Safe, and Etabs. Participants will learn how to create detailed structural models, understand various structural systems, and produce accurate construction drawings.
Objectives:
- Equip civil engineers with skills to execute structural design using AutoCAD, Safe, and Etabs.
- Enable participants to produce complete construction drawings and structural analyses.
Training Content:
- Introduction to Structural Design and Analysis: Fundamental concepts and principles.
- Explanation of Building Structural Systems: Overview of different systems and their applications.
- Distribution of Column and Slab Locations: How to interpret architectural drawings to optimize placements.
- Selection and Design of Slab Systems: Types of slabs (e.g., solid, hollow core, post-tensioned) and their specifications.
- Types of Loads and Their Distribution: Understanding load types, values, and their impact on structural elements.
- Three-Dimensional Modeling Using Safe and Etabs: Modeling structures, inputting loads, and performing analysis.
- Analysis and Output of Reinforcement Details: How to analyze and interpret reinforcement requirements.
- Production of Construction Drawings Using AutoCAD: Creating comprehensive drawings including sections and schedules.
Course Benefits:
- Empower participants to work in structural design and generate income.
- Gain comprehensive education in Safe and Etabs software.
- Prepare participants to review and audit construction drawings for accuracy and safety.
Summary:
This course offers a valuable opportunity for engineers to enhance their skills in structural design and analysis, enabling them to leverage modern technology for effective project execution.
Target Audience:
- Civil engineers and students interested in structural design and analysis using modern technologies.






