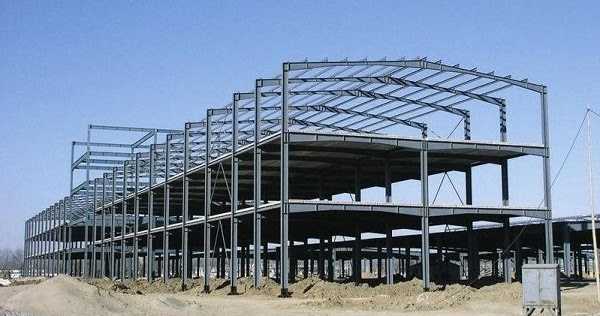Course Overview:
The “Industrial Structures and Warehouses Design” course covers the principles and fundamentals necessary for efficiently designing modern industrial facilities and warehouses. The course addresses both structural and engineering aspects, focusing on the effective use of space and the design of storage systems. The goal is to equip participants with the knowledge and skills needed to design facilities that meet production and storage requirements safely and efficiently.
Course Objectives:
• Understand the fundamental principles of industrial structures and warehouses design.
• Familiarize participants with the standards and specifications necessary for designing structures.
• Develop skills in using engineering software for facility design.
• Apply advanced design strategies to improve space efficiency.
• Learn about modern storage and organization systems.
Training Content:
• Introduction to the design of industrial structures and warehouses.
• Engineering fundamentals for structural design.
• Specifications and design standards.
• Load analysis and various effects on structures.
• Design of storage systems (e.g., shelving, mobile racks, etc.).
• Use of engineering software in facility design (such as AutoCAD and Revit).
• Evaluation of structural performance for facilities.
• Case studies of successful industrial and warehouse designs.
Target Audience:
This course is aimed at civil and structural engineers, engineering students, professionals in engineering design, and project managers. It is also beneficial for designers and engineers working in the construction and building industry, as well as individuals responsible for planning and developing industrial facilities and warehouses.






