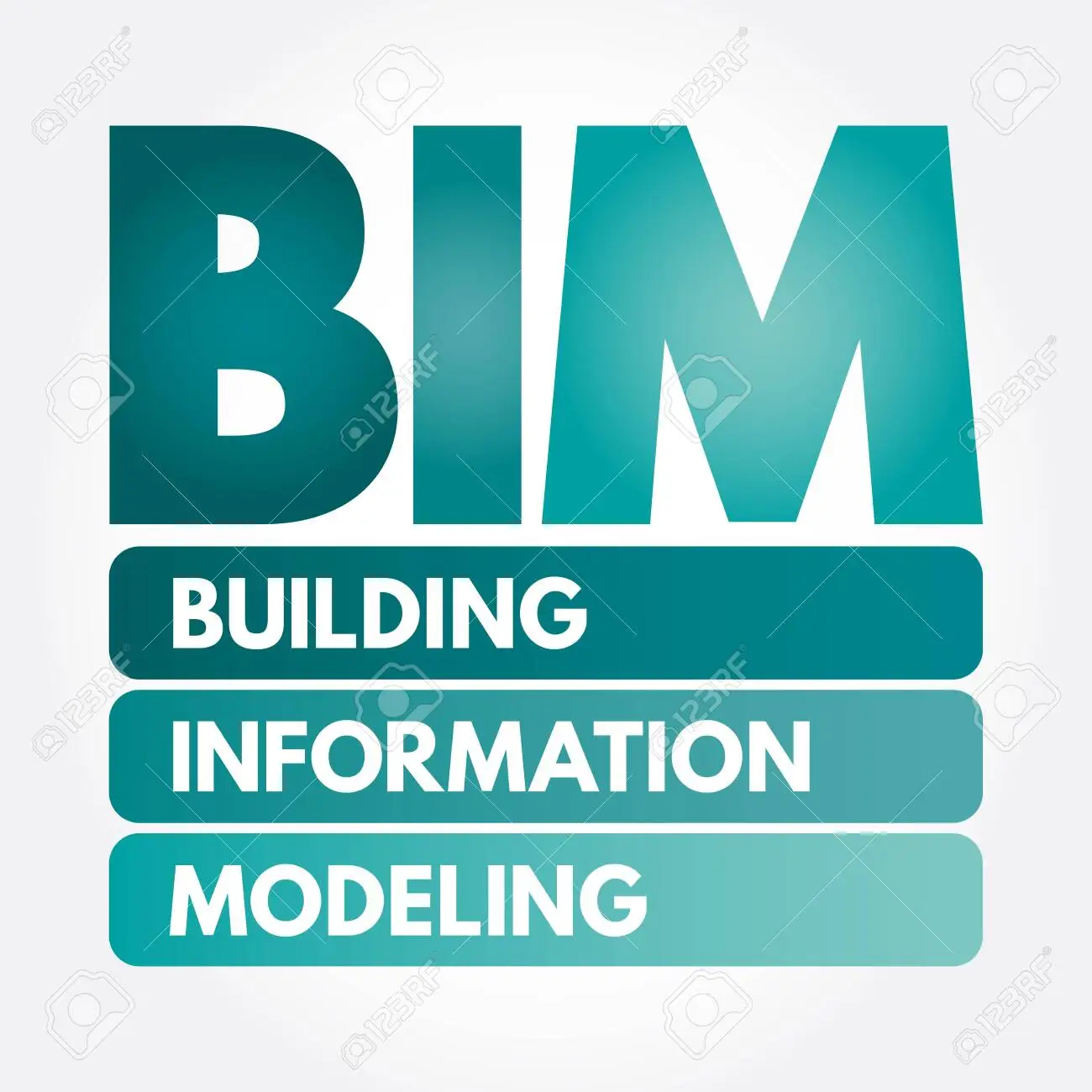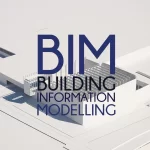The purpose of the course
Because BIM (Building Information Modeling) is the most advanced technology in the field of design and constructions, we at ESI offer you a four-level training program:
- Modeling Part 1
- Modeling Part 2
- Coordination & Quantities Survey
- Management
Courses softwares:
Revit, Navisworks, Excel
Course Description
Together we will start to learn more about modeling by using many advanced commands such as Title Block preparing, revisions and issues schedules, mechanical calculations such as fans, pumps and thermal loads calculations, electrical calculations such as load calculations and balancing phases and many more.The most important outline in this level is how to convert AutoCAD drawings to a Revit project and how to export and print the drawings in different formats.
objectives of the training
Sheet
Materials
Parameters
Sheet Issues/Revision
Filters
Mechanical & Electrical Calculations
Convert CAD Drawings to Revit Model
Export CAD Drawings from Revit
first main topic
- Advanced View Controls
- Draft, Legend, Scope Box, Callout, Color fill
- Elevation, Clipboard, Duplicate View
- Materials & Parameters
second main topic
- Create Title Block & Sheets
- Sheet Issues/Revision
- Filters
third main topic
- Heating and Cooling Loads Calculations
- Calculations related flow in ducts and pipes
- Generate Layout and Automatically Connection
fourth main topic
- Panel Schedule
- Transformer Connections Load Calculation Setting
- Demand Factor Setting
- Electrical Load Classifications
fifth main topic
- Convert CAD Drawings to Revit Model
- Export CAD Drawings from Revit






