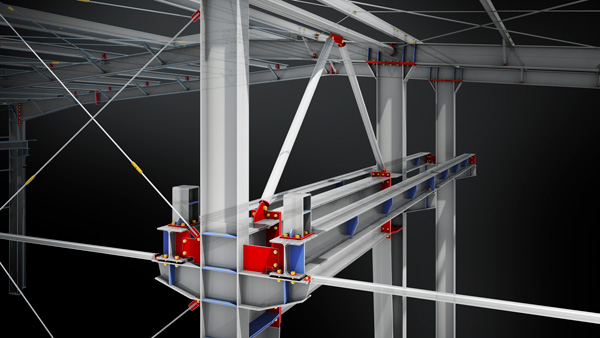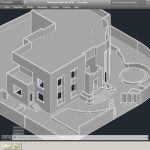About the course
The process of drawing is the primary means by which designers and engineers convey their ideas to the craftsmen who will build and display them. The AutoCAD drawing workshop for civil engineering aims to provide students with the basics of construction that are later translated into the design of structures. Foundation plan, foundation details, and others using AutoCAD, so that after the end of this course, students are expected to draw any construction diagram in a correct and expressive manner.
Course objectives:
- Enable participants to use AutoCAD professionally and make commands and tools workable effectively.
- Learn how to draw all structural elements (columns, walls, foundations, slabs, and beams) using AutoCAD to show rebar sections.
- Learn how to create structural plans and sections.
learn how to reinforce all structural elements; (Columns, walls, foundations, slabs and beams). - Learn how to draw a complete structural project






