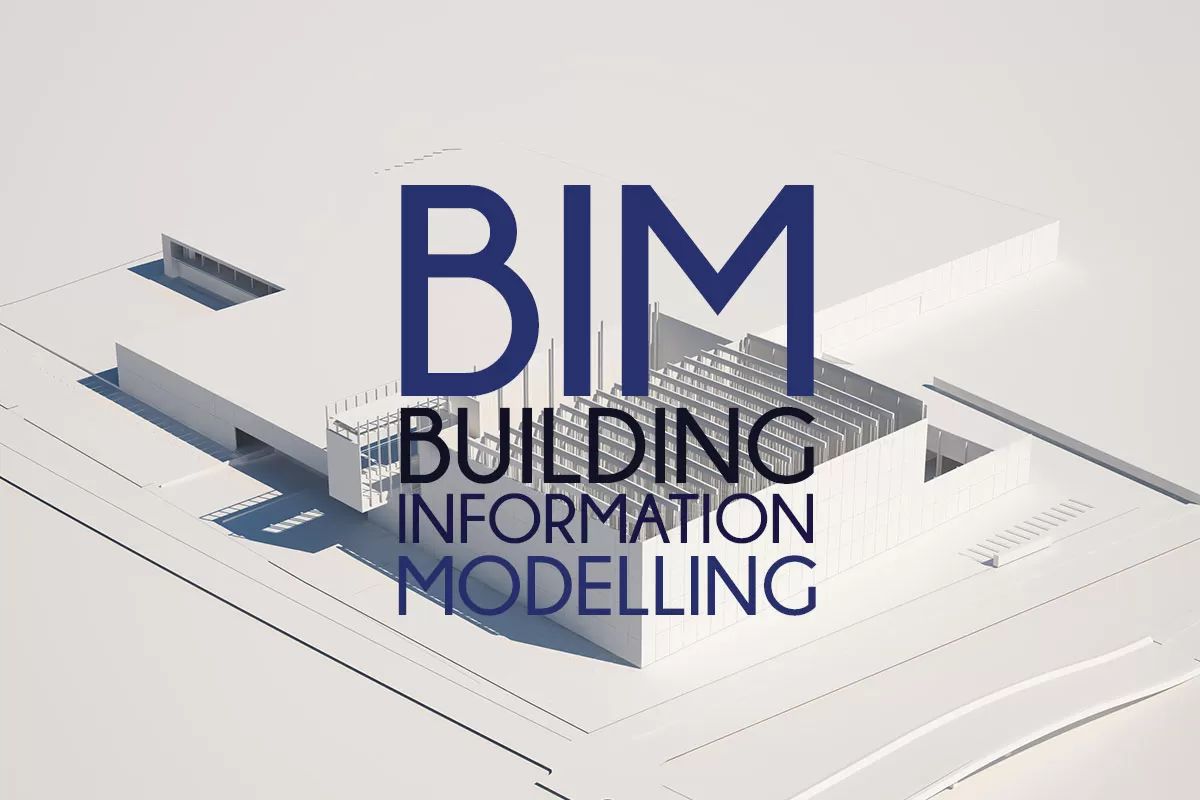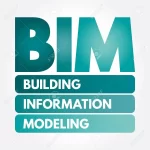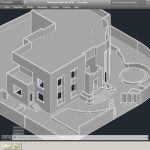The purpose of the course
Because BIM (Building Information Modeling) is the most advanced technology in the field of design and constructions, we at ESI offer you a four-level training program:
- Modeling Part 1
- Modeling Part 2
- Coordination & Quantities Survey
- Management
Courses softwares:
Revit, Navisworks, Excel
Course Description
Reaching this level and mastering it means that you have become a professional to the point that qualifies you to lead an entire team, here you will learn how to prepare corporate settings templates, which each company prepares its own and distinctive templates, in addition to your ability to design all equipment such as pumps, transformers, air conditioning equipment, electrical panels, and many more.The final outline in this level will be learning how to prepare a professional time liner using the Navisworks program, which includes the stages of project implementation, budget preparation and the cost of each stage, which is a skill needed by everyone who seeks to reach the highest administrative positions.
objectives of the training
Family Design Part 1
Family Design Part 2
Time Liner
first main topic
second main topic
third main topic






