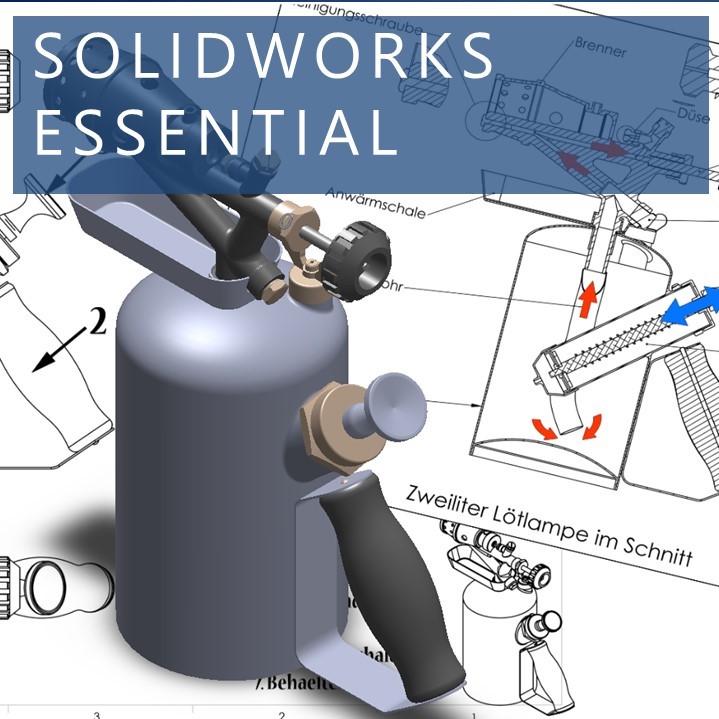Course Description
The purpose of the course
Detailed objectives of the course
Upon completion of training, students will be able to:
Understand the underlying concepts of 3d modeling
Create basic to intermediate solid models using Solidworks software
can make an assembly of multiple parts
Detail out drawings based on solid models or assemblies
Main topic 1
- SOLIDWORKS the User Interface and Introduction to Sketching
- What is the SOLIDWORKS Software?
- The SOLIDWORKS User Interface
- Using the Command Manager
- Adding and Removing Command Manager Tabs
- 2D Sketching
- Exercises 50
Main topic 2
- Basic Part Modeling
- Drawing Views
- Extrusion feature
- Cut feature, Hole wizard
- Revolving feature
- Exercises
Main topic 3
- Assembly Modeling
- New Assembly
- Mate features
- Evaluate features
- Exercises
Main topic 4
- Using Drawings
- More About Making Drawings
- Section views
- Detail Views
- Drawing Sheets and Sheet Formats
- Annotations
- Dimension Properties
Main topic 5
- Exercise for part modeling and Using Assemblies
- Exercise






