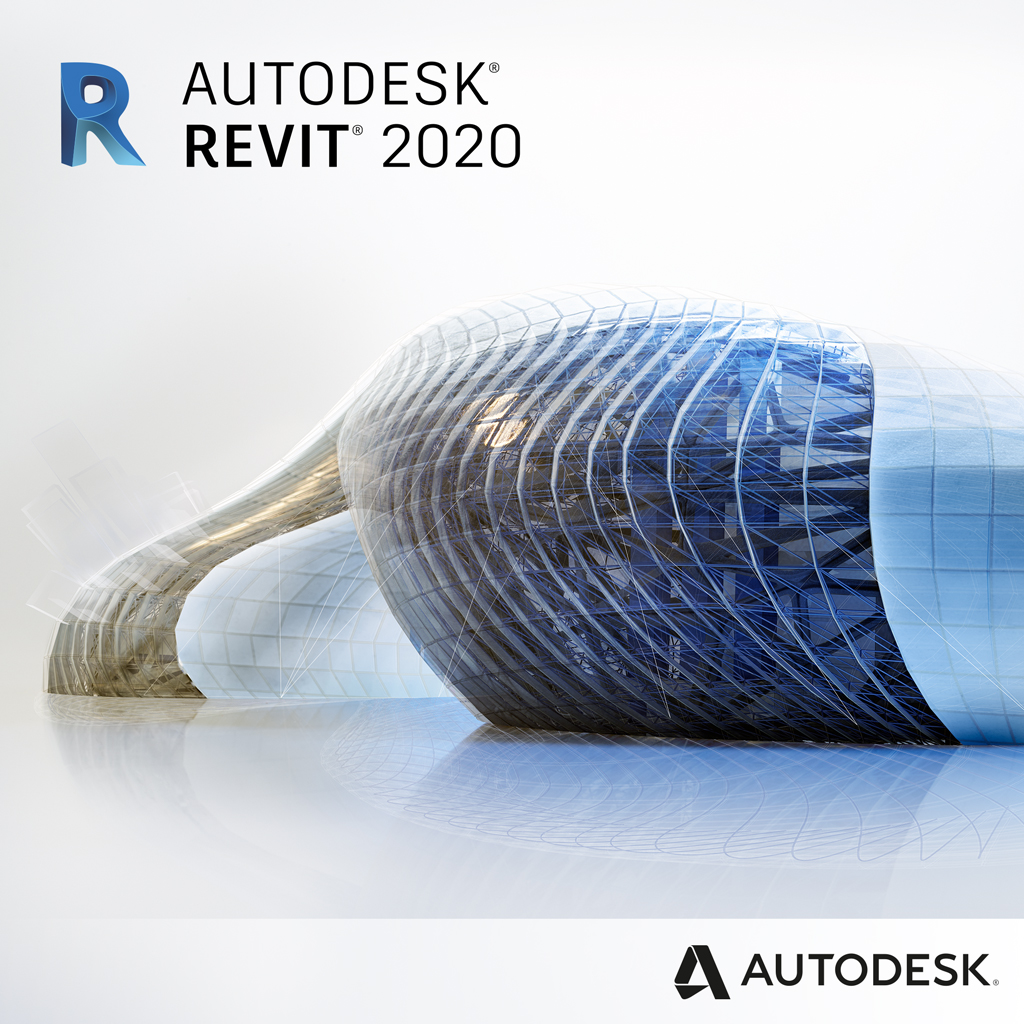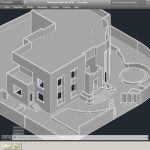The Revit Architecture
Autodesk Revit is a BIM design and building information modeling program for architects, structural engineers, MEP engineers, designers and contractors, released by Autodesk. Create 3D designs and presentations. The program provides the necessary techniques for designing buildings, structures, and components in three dimensions, illustrating models and designs with two-dimensional elements, and accessing building information from the building model database.
The Revit Architecture course includes step-by-step instructions, exercises and, discussions to customize the course the way the trainees want. In this chapter, the student learns the basic tools for drawing in the architectural Revit program, as well as extracting design information in addition to extracting sections, projections and tables.
The program is designed by internationally accredited trainers in the field of architecture and interior design and with practical experience to train students on practical application so that the trainees must prepare a final project by converting the AutoCAD file at several levels into an engineering perspective and extracting it to pass the course to ensure that they achieve the desired goals.
Course objectives
- Introducing participants to how to navigate within the program, as well as knowledge of projections and interfaces and the relationship between them, and the basic tools for
- drawing and their abbreviations.
- Learn the difference between ” instance” and “types”.
- Understanding of User Interface and 2D and 3D designs.
- Enable participants to use templates and basic project settings.
- Enable participants to add building models such as roofs, doors and, floors to the building model.
- Enable participants to create 2D plans, thus creating automated 3D designs and renderings.
- Enable participants to design buildings, structures, and components in 3D.
- Learn how to illustrate models and designs with 2D elements.
- Learn how to access building information from the building model






