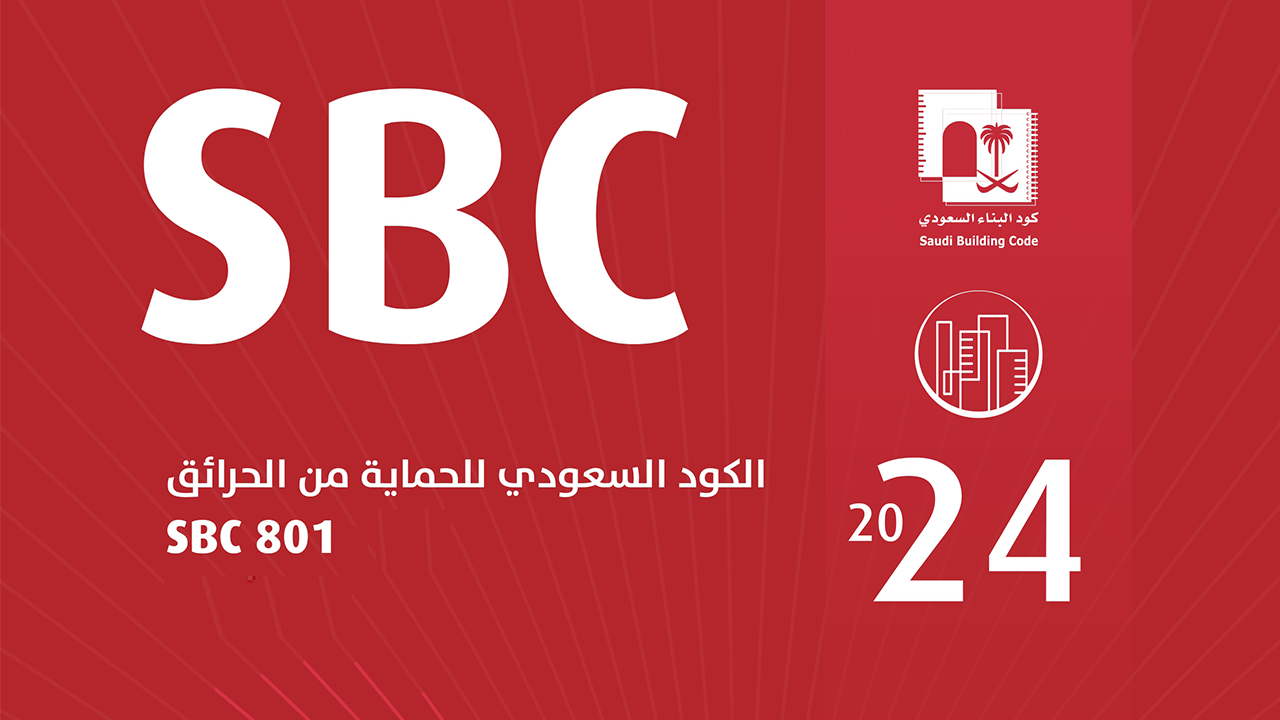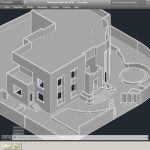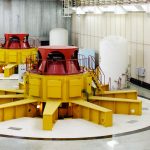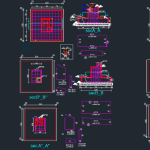General Objective:
To understand the importance of the Saudi Fire Code and its role in establishing minimum requirements for buildings and facilities to ensure an appropriate level of life safety and property protection against fire, explosions, or other hazardous conditions.
Detailed Objectives:
Upon completion of this course, participants are expected to be able to:
– Identify building occupancy classifications according to the Saudi Building Code.
– Comprehend and assimilate the requirements stipulated in the Saudi Fire Code.
– Understand building design requirements and mandated fire protection systems—including their maintenance—to ensure operational readiness and sustainability.
– Recognize how the Code addresses hazardous materials.
– Locate and interpret requirements within the Code and learn how to extract applicable provisions.
Target Audience:
– Fire safety engineers and specialists in both public and private sectors.
– Operations and maintenance personnel.
– Project management engineers.
– Civil Defense officers and personnel.
– Engineers in general.
– Architects and designers.
– Fire safety inspectors.
– Engineers from consulting engineering firms.
– Contractors involved in installation and importation of fire protection systems.
Course Outline
Day 1:
– Administrative requirements and regulations.
– Definitions of key terms and provisions of the Saudi Fire Code.
– Building occupancy classification per the Saudi Building Code.
Day 2:
– General fire safety requirements in buildings:
(Combustible waste – Open flames – Powered industrial trucks and equipment – Unoccupied buildings – General storage – Outdoor storage).
– Emergency planning and preparedness:
(Emergency reporting requirements – Emergency preparedness requirements – Fire evacuation plan – Fire safety plan – General safety plan for large gatherings and events – Emergency evacuation drills and models – Staff training and drills – Hazard communication).
– Firefighting services:
(Fire department vehicle access requirements – Water supply sources – Fire command center – Wireless radio coverage for emergency response).
– Building services and systems:
(Electrical safety – Elevator recall requirements – Fuel-powered appliances and equipment installed inside buildings – Cooling systems).
– Fire and smoke protection features:
(Fire-resistive construction – Protection of structural elements – Penetration protection – Door and window opening protection – Duct protection).
– Interior finishes:
(Ceiling and wall interior finishes in existing buildings – Acceptance and compliance criteria per NFPA 286 – Interior décor and finishes).
Day 3:
Fire Protection Systems
– General requirements.
– Automatic sprinkler systems.
– Alternative extinguishing systems:
(Clean agents – Carbon dioxide extinguishing systems – Foam extinguishing systems – Dry and wet chemical extinguishing systems – Water mist systems, etc.).
– Standpipe and fire hose systems.
– Portable fire extinguishers.
– Fire alarm systems.
– Fire department connections.
– Fire pumps.
– Carbon monoxide detectors.
– Gas leak detection systems.
Day 4:
Means of Egress
– Egress requirements, including occupant load calculations, and determination of the number and capacity of egress components and emergency exits.
– Egress doors.
– Corridor requirements.
– Stair requirements.
– Ramp requirements.
– Emergency exit signage.
– Emergency lighting and egress illumination.
– Handrails.
– Guardrails.
– Requirements for interior exit stairways.
– Horizontal exits.
– Requirements for exterior exit stairways.
– Exit discharge.
– Exit courts.
Day 5:
Requirements for Existing Buildings (Chapter 11)
– Emergency and standby power systems.
– Motor fuel dispensing facilities (gasoline stations).
– High-piled combustible storage.
– Fire safety during demolition and construction works.
– Hot work (welding and cutting) requirements.
– Hazardous materials.






