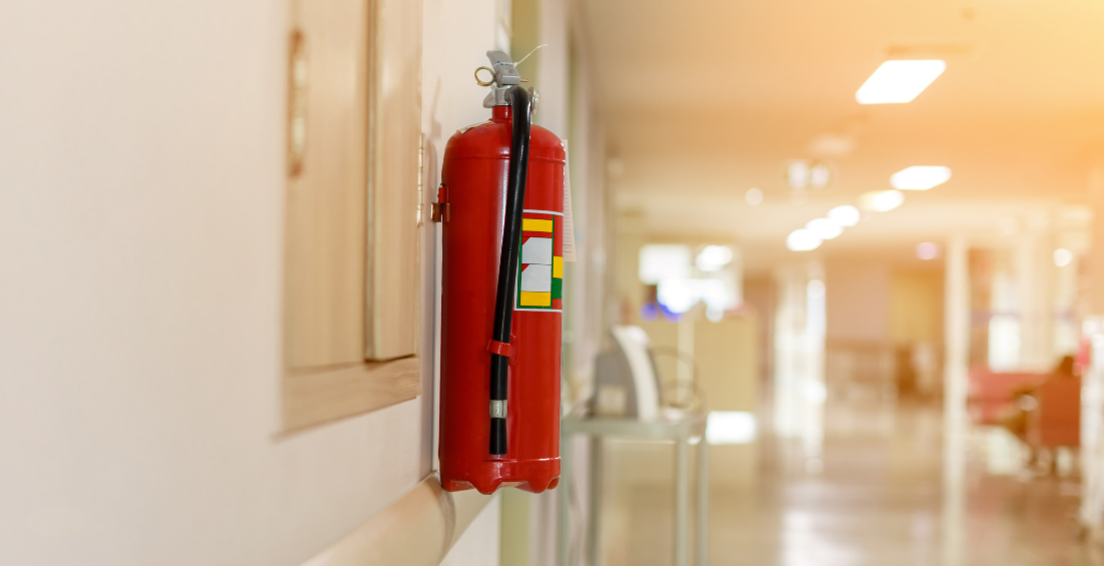Training days: (Wednesday – Thursday – Saturday) September 10, 11, 13
and (Wednesday – Thursday) September 17, 18
General Objective
To understand the requirements for fire prevention and protection in hospitals, aiming to enhance safety levels, safeguard lives and property, and protect firefighters from risks associated with fire, explosions, or other hazardous situations.
Specific Objectives
Upon completion of the course, participants are expected to be able to:
- Comprehend and understand fire prevention and protection requirements in hospitals.
- Identify hazardous locations within hospitals and understand how to apply code requirements to these areas.
- Recognize design requirements for hospital buildings and the necessary fire protection systems, including maintenance procedures to ensure readiness and sustainability.
- Locate hospital-related requirements in the code and learn how to derive them.
Course Modules
Day 1 Administrative Requirements for Hospitals
- Definitions of terms and provisions related to hospitals in the code
- Classification of building occupancies according to the Saudi Code
Day 2 Design Requirements:
- Occupancy requirements for Group I-2 healthcare facilities, including hospitals
- Required construction types for hospitals
- Area and height limitations for hospital buildings
- Fire resistance ratings for hospitals
- Smoke compartments in hospitals
- Hospital requirements according to Section 407
- Layout of patient care and sleeping areas in hospitals
- Protection of openings (doors, windows, ducts)
- Separation from hazardous areas
- Interior finish requirements
- Helicopter landing pads on hospitals
Day 3 Design Requirements:
- Fire protection systems
- Automatic sprinkler systems and the benefits they provide when fully covering a building
- Alternative fire suppression systems
- Portable fire extinguishers
- Standpipe and hose systems
- Fire alarm systems
- Fire hydrants
- Civil Defense connection points
- Fire pumps
- Carbon monoxide detectors
- Kitchen hood fire protection systems
- Fire service access features
Day 4 Design Requirements:
- Egress requirements, including all calculations related to occupant load, determination of the number and capacity of egress components, and emergency exits
- Components prohibited from being used as part of egress routes in hospitals
- Types of egress doors permitted in hospitals
- Requirements for interior exit stairways
- Smoke-protected enclosures for interior exit stairs and ramps
- Permitted locks and latches on egress paths
- Placement of emergency exits within smoke compartments
- Emergency exit signage
- Emergency lighting and egress path illumination
- Pedestrian corridors and tunnels connecting hospital buildings
Day 5 Operational Requirements:
- General safety requirements in hospitals
- Emergency planning and preparedness
- Requirements for Civil Defense vehicle access
- Building services and systems
- Emergency and standby power systems
- Electrical safety
- Maintenance and cleaning of kitchen exhaust systems
- Storage rooms for medical gases
- Alcohol-based hand sanitizer dispensers
Target Audience
- Fire safety engineers and specialists in the Ministry of Health
- Operations and maintenance staff in the Ministry of Health
- Project management engineers in the Ministry of Health
- Civil Defense officers and personnel
- Engineers in general
- Architects and designers
- Fire safety inspectors
- Engineers from consulting engineering offices
- Contractors involved in installing and importing fire protection systems






