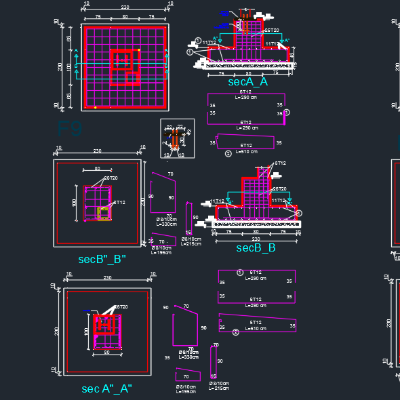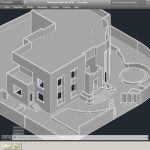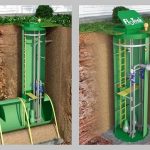Overview:
The Structural Shop Drawing course using ASD Detailing Structure is designed to provide participants with a thorough understanding of shop drawings, their significance, and effective creation and management techniques. Participants will learn to use ASD Detailing Structure software to produce precise shop drawings for structural elements such as foundations, columns, beams, and slabs.
Objectives:
- Understand Shop Drawings: Grasp the importance of shop drawings, the symbols used, and how to read them accurately.
- Coordinate Drawings: Learn to match structural drawings with architectural plans and identify discrepancies, including communication protocols between technical and consulting offices.
- Create Accurate Dimensions: Produce detailed dimension drawings for concrete elements and other structural components.
- Use ASD Software Efficiently: Gain proficiency in ASD Detailing Structure software, understand its interface, tools, and advantages over standard AutoCAD, including integration with Egyptian codes.
- Generate Detailed Drawings: Master the creation of shop drawings for various structural elements with accurate reinforcement detailing.
- Export and Manage Data: Learn to export Bar Bending Schedules (BBS) to Excel, generate cutting lists, and print drawings with correct scale and layout.
Course Content:
- Introduction to Shop Drawings:
- Importance and overview of shop drawings.
- Key symbols and their meanings in structural and architectural drawings.
- Techniques for reading and interpreting shop drawings.
- Coordination and Error Detection:
- Aligning structural drawings with architectural plans.
- Identifying and communicating discrepancies between technical and consulting offices.
- Dimension Drawings:
- Creating accurate dimension drawings for columns, beams, and other structural elements.
- ASD Detailing Structure Software:
- Introduction to ASD software and its advantages over standard AutoCAD.
- Interface overview and tool explanations.
- Integration of the Egyptian code into ASD.
- Template Creation and Management:
- Creating and modifying template files in ASD.
- Setting up and using professional templates.
- Drawing Production:
- Generating shop drawings for foundations, columns, beams, stairs, and slabs.
- Producing BBS and quantity takeoff for reinforcement.
- Exporting and Printing:
- Exporting BBS to Excel and generating cutting lists.
- Printing drawings with correct scales and layouts, including the use of viewports and pen assignments.
- Advanced Techniques:
- Converting BBS to Excel sheets for engineering office use.
- Using templates for efficient detailing from AutoCAD DWG files.
- Detailed shop drawing production for flat slab sections and variable reinforcement lengths.
This course will equip participants with the skills necessary to produce high-quality, accurate shop drawings, enhancing their efficiency and effectiveness in structural detailing.
Target Audience:
- Structural engineers and draftsmen.
- Technical professionals involved in creating and reviewing shop drawings.
- Consultants and contractors looking to improve their shop drawing processes.
- Students and professionals aiming to enhance their skills in structural detailing.






