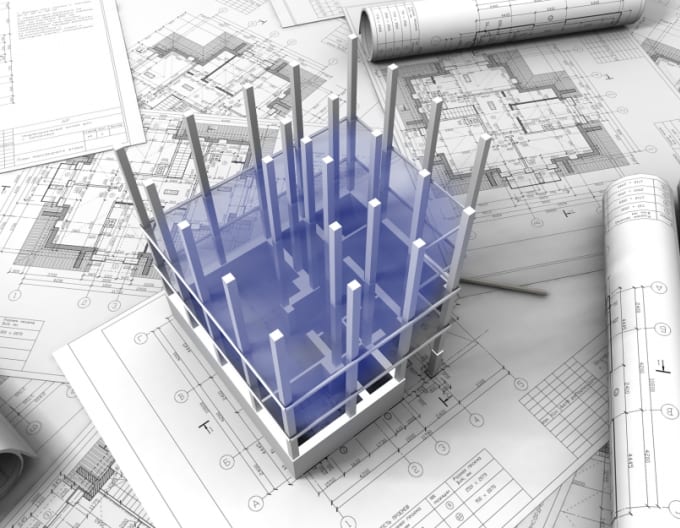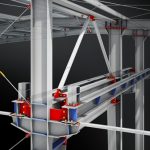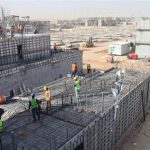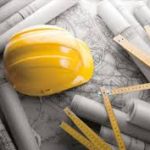Overview:
The Structural Design course offers a thorough understanding of building structural systems and their effective implementation using advanced software like Safe and Etabs. The course encompasses all aspects of design, including reading and interpreting architectural plans, load determination, structural element design, 3D modeling, analysis, and the production of detailed construction drawings.
Objectives:
- Understand Structural Systems: Learn how building structural systems operate and how to select and design appropriate column and foundation systems.
- Read Architectural Plans: Master the skills required to read and interpret architectural plans for effective structural design.
- Determine Loads: Gain insights into the types of loads that affect concrete structures and learn how to calculate and distribute these loads across various structural elements.
- Model Buildings: Develop the ability to create 3D spatial models of buildings using Safe & Etabs, perform structural analyses, and generate reinforcement details for all concrete elements.
- Produce Construction Drawings: Acquire the skills necessary to transform software outputs into detailed construction drawings, including columns, foundations, ceilings, reinforcement schedules, and detailed construction panels.
Training Content:
- Understanding the Structural System:
- Overview of how building structural systems function.
- Techniques for distributing column locations based on architectural plans.
- Reading and Understanding Plans:
- Methods for effectively reading and interpreting architectural plans.
- Structural Systems for Slabs:
- Design principles for various types of slabs, including solid, hollow core, flat, and waffle slabs.
- Load Determination:
- Identification of different load types on concrete structures.
- Techniques for calculating and distributing loads across structural elements.
- Modeling and Analysis:
- 3D modeling of buildings using Safe & Etabs.
- Inputting loads, conducting structural analyses, and generating reinforcement details for foundations, columns, beams, and slabs.
- Construction Drawings Production:
- Techniques for converting software results into detailed construction drawings.
- Creation of drawings for columns, foundations, ceilings, reinforcement schedules, and detailed construction panels.






