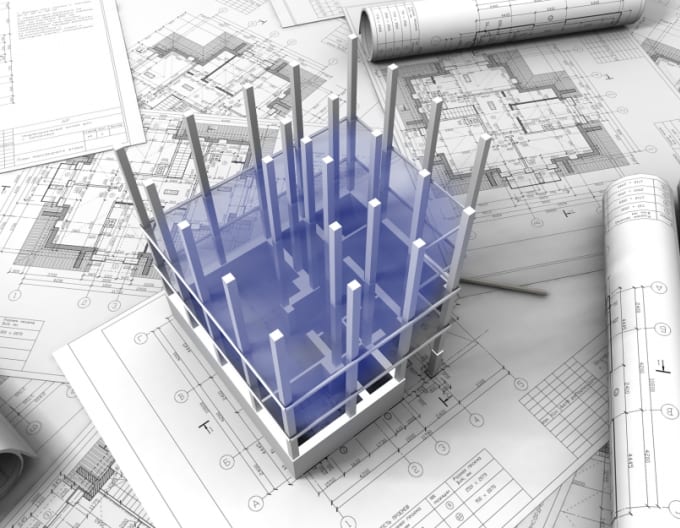نبذة مختصرة:
تقدّم دورة التصميم لكيفية عمل النظام الإنشائي للمباني فهماً شاملاً عملياً باستخدام برامج متقدمة مثل Safe وEtabs. تغطي الدورة جميع جوانب التصميم من قراءة المخططات المعمارية وفهمها، إلى تحديد الأحمال، وتصميم العناصر الإنشائية، ونمذجة المباني ثلاثية الأبعاد، وتحليلها، وإنتاج المخططات التفصيلية.
أهداف الدورة:
- فهم النظام الإنشائي: تعلم كيفية عمل النظام الإنشائي للمباني واختيار أنظمة الأعمدة والأسس المناسبة.
- قراءة المخططات: إتقان قراءة وفهم المخططات المعمارية واستخدامها في التصميم الإنشائي.
- تحديد الأحمال: فهم أنواع الأحمال التي تتعرض لها المنشآت الخرسانية وكيفية حسابها وتوزيعها على العناصر المختلفة.
- نمذجة المباني: تعلم كيفية نمذجة المباني كنماذج ثلاثية الأبعاد باستخدام برامج Safe وEtabs، وإجراء التحليل الإنشائي لتلك النماذج.
- إنتاج المخططات: إتقان كيفية تحويل نتائج البرامج إلى مخططات إنشائية تفصيلية تشمل جميع العناصر الإنشائية وجداول التسليح.
محتوى الدورة:
- شرح النظام الإنشائي للمبنى:
- كيفية عمل النظام الإنشائي للمبنى.
- توزيع مواقع الأعمدة بناءً على المخططات المعمارية.
- قراءة وفهم المخططات:
- كيفية قراءة وفهم المخططات المعمارية.
- الأنظمة الإنشائية للأرضيات:
- تصميم النظام الإنشائي للأرضيات مثل البالطات الصلبة، البالطات الهوردية، البالطات الفالت سالب، والوافل سالب.
- تحديد الأحمال:
- أنواع الأحمال التي تتعرض لها المنشآت الخرسانية.
- حساب قيمة الأحمال وتوزيعها على العناصر الإنشائية.
- نمذجة وتحليل المباني:
- نمذجة المباني كنماذج ثلاثية الأبعاد باستخدام Safe وEtabs.
- إدخال الأحمال في البرامج، إجراء التحليل، وإنتاج نتائج التسليح للعناصر الإنشائية مثل الأساسات والأعمدة والكمرات والبالطات.
- إنتاج المخططات:
- تحويل نتائج البرامج إلى مخططات إنشائية تفصيلية.
- إنتاج مخططات الأعمدة، الأساسات، الأسقف، وجداول التسليح، ولوحات التفاصيل الإنشائية.
الفئة المستهدفة:
- المهندسون الإنشائيون والمصممون.
- الطلاب والخريجون في مجال الهندسة المدنية والمعمارية.
- المتخصصون في التصميم والتحليل الإنشائي.
- المحترفون الراغبون في تحسين مهاراتهم في التصميم والنمذجة الإنشائية.






