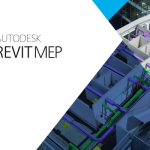The general objective of the training program is as follows:
At this level, we will begin by familiarizing ourselves with building information modeling (BIM) and how to employ it in the job market, as well as in project design and implementation. Following that, we will start learning Revit, which is considered the most important tool for building information modeling.
We will commence by learning the initial steps to start a project, how to control the basic tools in the program, and how to model all the structural elements in the project, including foundations, columns, walls, beams, roofs, placing dimensions, different texts, preparing tables, exporting from AutoCAD to Revit, and controlling various methods of hiding and showing elements and sections.
BIM BRIEF:
- BIM INTRODUCTION.
- USER-INTERFACE TOUR.
- ESTABLISHING A PROJECT “ GRIDS, LEVELS, REFERENCE LINES”
- MODELING THE STRUCTURAL ELEMENTS “ FOUNDATION, COLUMNS, WALLS, BEAMS, SLABS, AND STAIRS”
- IMPORT CAD FILES INTO REVIT.
- REVIT SCHEDULES.
- ANNOTATION “ DIMENSIONS, TEXT, TAGS”.
- VISIBILITY AND GRAPHICS CONTROL.
- PREPARING THE ANALYTICAL MODEL AND EXPORTING TO AUTODESK ROBOT AND CSI PROGRAMS.






