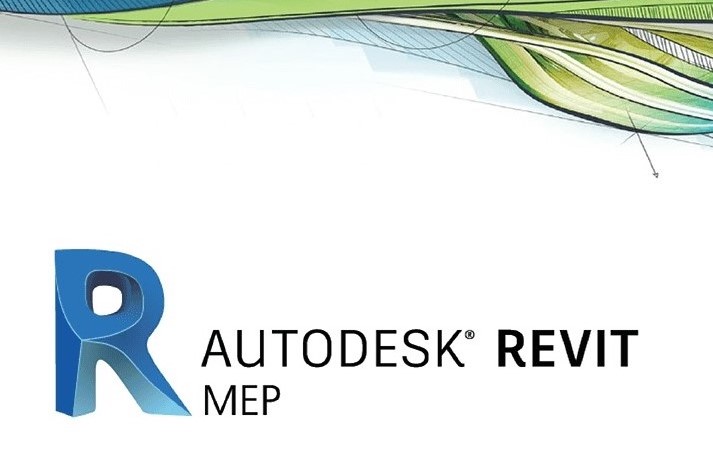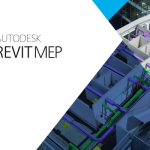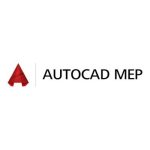Course Overview
Revit MEP course provides perfectly paced coverage of all core concepts and functionality, with tips, tricks, and hands-on exercises that help you optimize productivity. Coverage includes project setup, work sharing, building loads, ductwork, electrical and plumbing, and much more. Generate schedules that show quantities, materials, design dependencies, and more. Evaluate building loads, and design logical air, water, and fire protection systems. Create comprehensive electrical and plumbing plans tailored to the project. Model your design with custom parameters, symbols, fixtures, devices, and more.
Target Audience
ENGINEERS AND ANY NEW GRADUATES FOCUSING IN THIS SCOPE OF WORK.
• AutoDesk Authorized Training Center.
• AutoDesk Official Training Courseware – AOTC.
• AutoDesk Certified Instructors.
Course Content
1 • Exploring the User Interface.
2 • View Filters and View Templates.
3 • Worksets and Worksharing.
4 • Project Collaboration.
5 • Multiplatform Interoperability: Working with 2D and 3D Data.
6 • Parameters.
7 • Schedules.
8 • HVAC Cooling and Heating Load Analysis.
9 • Creating Logical Systems.
10 • Mechanical Systems and Ductwork.
11 • Mechanical Piping.
12 • Lighting.
13 • Power and Communications.
14 • Circuiting and Panels.
15 • Plumbing (Domestic, Sanitary, and Other).
16 • Fire Protection.
17 • Solid Modeling.
18 • Creating Symbols and Annotations.
19 • Creating Equipment.
20 • Creating Light Fixtures.
21 • Creating Devices.
22 • Details.
23 • Sheets.
24 • Fabrication.
25 • Creating a Project Template.
Prerequisites
Students who have experience and knowledge in AutoCAD, MEP design, and its terminology.
+++






