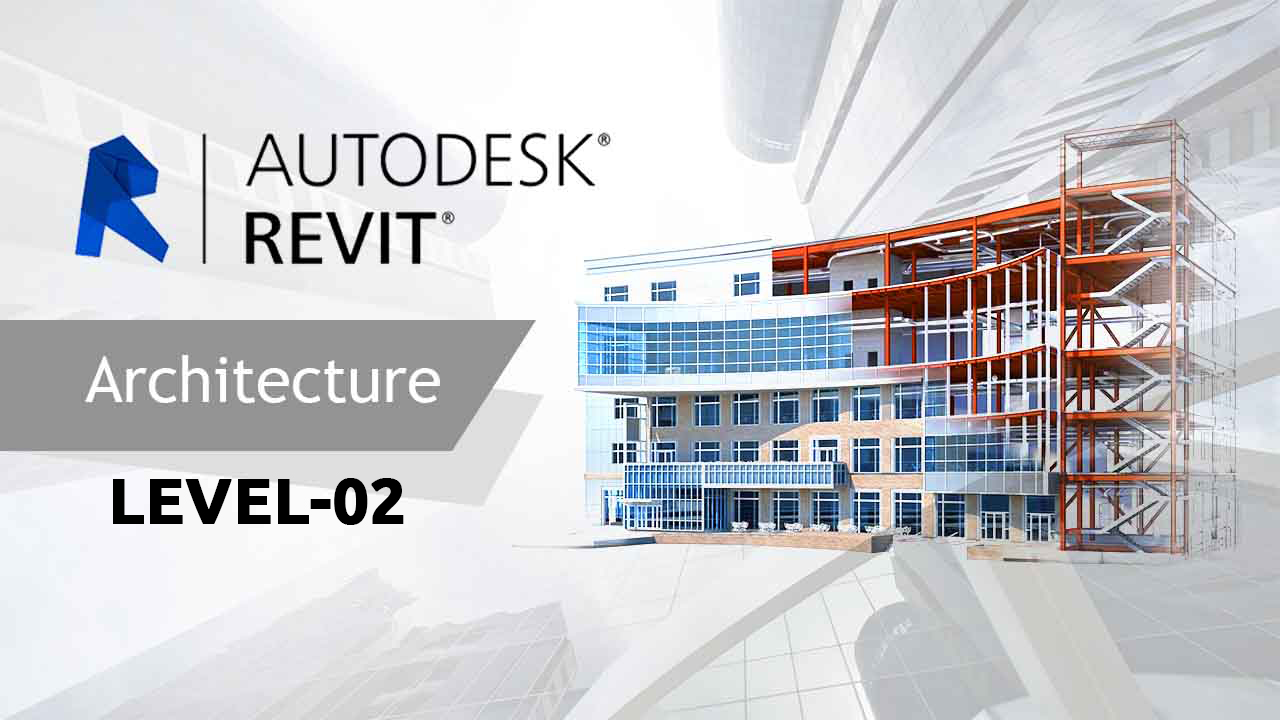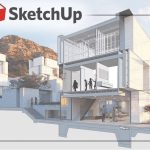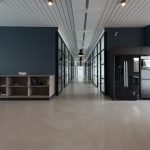The overall objective of the training program is as follows:
In this level, we will study advanced commands in the Revit architectural software, such as rendering, preparing layouts, creating models, and applying filters for more control over project visualization. Additionally, we will learn about families and the extent of benefits that can be obtained from them. Furthermore, there will be a connection between Revit and project management.
BIM BRIEF:
- REVIT RENDERING.
- 2D & 3D FAMILIES.
- PROJECT TEMPLATE.
- FILTERS.
- PARAMETERS.
- SHEET ISSUES AND REVISIONS.
- PROJECT MANAGEMENT “PHASING, KEYNOTE, PLOTTING, FILE SHARING”






