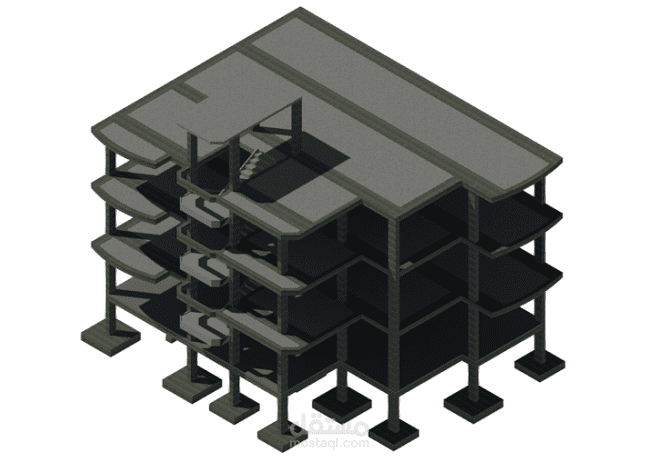Course Overview:
The “Structural Design Techniques Using AutoCAD and Revit” course is an advanced training program aimed at equipping engineers and architects with the knowledge and skills needed to utilize two key software applications for structural drawing design. This course will help participants enhance their abilities to design buildings and structures effectively and innovatively, using the advanced tools provided by AutoCAD and Revit.
Course Objectives:
- Understand the fundamental concepts of structural design using AutoCAD and Revit.
- Learn how to use various design tools within both software applications.
- Develop skills in preparing detailed structural drawings.
- Enable participants to apply Building Information Modeling (BIM) techniques through Revit.
- Enhance the ability to collaborate among engineering and architectural teams.
Training Content:
- Introduction to Structural Design: Understanding the basics of structural design and its significance.
- Design Using AutoCAD:
- Creating engineering drawings using available tools.
- Advanced techniques for detailing structural drawings.
- Effective use of layers and dimensions.
- Design Using Revit:
- Introduction to Building Information Modeling (BIM) and its advantages.
- Setting up a comprehensive structural project using Revit.
- Working with structural elements such as columns, beams, and foundations.
- Creating execution and detailed drawings.
- Integration of AutoCAD and Revit: How to exchange information between the two applications and use them in a complementary manner.
- Practical Examples: Case studies and real-world applications in structural design.
Target Audience:
- Structural and architectural design engineers.
- Students in architectural and civil engineering programs.
- Engineers and technicians looking to improve their skills in using AutoCAD and Revit.
- Anyone working in the engineering design field who wishes to apply modern modeling techniques.






