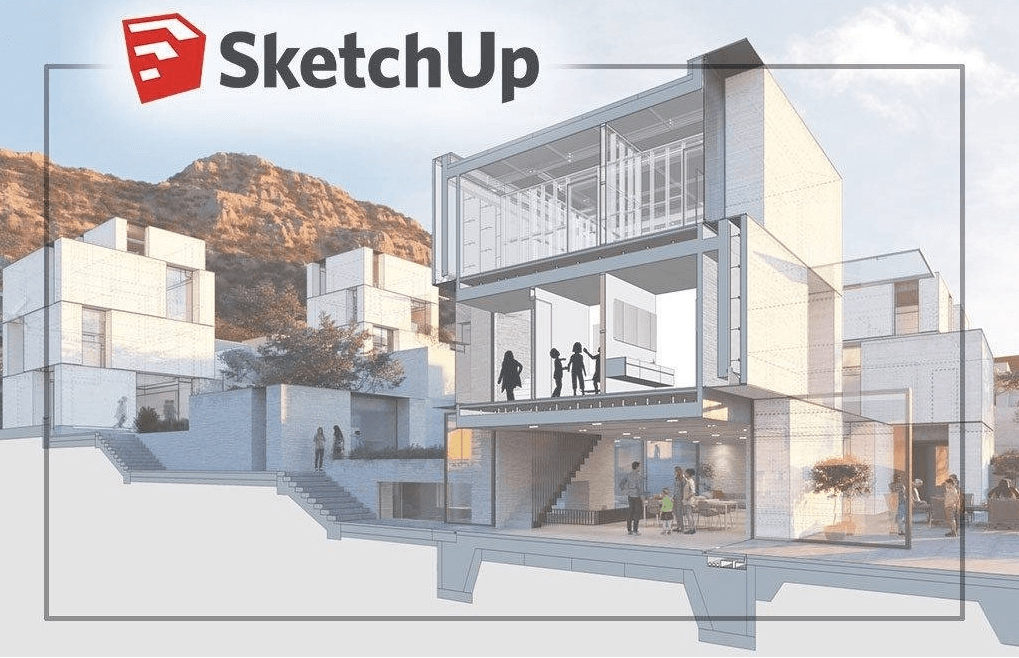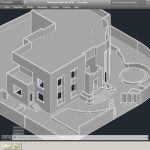Program Goals
The training program aims to:
• Detailed objectives of the training program.
• Introducing the participant to the concept of interior design, its basics and principles.
• Introducing the participant how to download SketchUp, its components and benefits.
• Professionalism in interior design and SketchUp through practical exercises.
• Mastering the use of ready-made libraries in SketchUp.
• Samples of creative designs.
The contents of the program
Concept and basics of interior design:
- Decoration concept.
- The difference between interior design and decoration.
- The importance of interior design.
- What are the elements of interior design?
- Basics of interior design.
- Stages of the interior design process.
- Design idea in interior design.
- Practical application.
SketchUp Information
How to download Sketchup on your computer:
- Familiarize yourself with the program interface and menu functions.
- Show the toolbar in Illustrator in SketchUp.
- Explanation of the File menu, the Edit menu, and the View menu.
- Using the Camera Menu.
- Use the Draw Menu.
- Use the Tools Menu.
- Using the Window Menu.
- Practical application.
Relationship between light colors and vision in SketchUp
- Light, color, and vision.
- A glimpse into the history of colors and how they appeared.
- Color organization.
- Types of color organization.
- The psychology of colors in interior design.
- The art of choosing colors in design and drawing.
- Practical application.
Interior finishing materials in SketchUp
- Walls.
- Bishop.
- Flooring.
- How to draw a residential architectural plan.
- How to distribute the furniture on the housing plan.
- Interior Design Patterns in SketchUp.
- Practical application.
The prepared SketchUp projects
- Application 1.
- Application 2.
- Application 3.
- Program conclusion and evaluation.
Exercises and assessments
- Group discussion exercises.
- Group activities (group system).
- Analysis exercises and case studies.
- Applied exercises.
- Illustrations and graphic forms.
- Adhering to the application of all required techniques and skills.
Tools
- Select, move, scale, and rotate objects.
- Line tool for 2D and 3D drawing.
- Create rectangles, circles, polygons, and arcs.
- Eraser tool.
- Withdraw using the push and pull tool.
- Displacement tool and Follow Me tool.
- 3D text inside SketchUp.
- Soften the rounded edges.
- Measurement and labeling.
- Use the Tape Measure tool to create instructions.
- Use the protractor tool.
- Create partitions.
- Create labels and apply dimensions.
- Putting things together and organizing scenes.
- Layers
- Outliner usage and entity information.
- Hide, hide, lock, and unlock objects.
- Working with components.
- Introduction to the 3D model gallery.
- Shading faces and edges, creating shadows and fog.
- Apply, create, and edit articles.
- Mapping textures on straight and curved objects.
- Create and apply patterns.
- 2D and 3D export.






