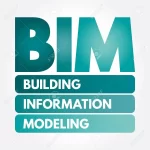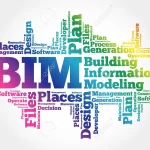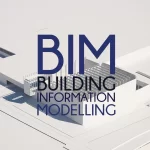صف عام للبرنامج التدريبي
1) Modeling Part 1
2) Modeling Part 2
3) Coordination & Quantities Survey
4) Management
برامج الدورة:
Revit, Navisworks, Excel
الهدف العام من البرنامج التدريبي
سنبدأ بتعلم أولى خطوات البدء بالمشروع, وكيفية التحكم بالأدوات الأساسية في البرنامج, وكيفية نمذجة جميع أنظمة الإلكتروميكانيك بإظهار ثلاثي الأبعاد وكيفية إعداد المخططات
الأهداف التفصيلية للبرنامج التدريبي
User-Interface Tour”
“Establishing a Project
View controls
Sections
Visibility and graphics control
View template
View range
Object style ”
HVAC Equipment and Ducted Systems
Piping and Plumbing Systems
Electrical Systems
الموضوع الرئيسي الأول
- The concepts of Building Information Modelling (BIM), and Introducing Revit as a BIM tool
- Show the importance of Revit in engineering consultant and constructions
- Exploring the User Interface for Revit
- Explain the Concepts “Project, Family, Project template, and Family template”
الموضوع الرئيسي الثاني
- The first steps after receiving project from Architecture
- Create plans (floor & ceiling)
- View template
الموضوع الرئيسي الثالث
- Mechanical Equipment & Air Terminal
- HVAC Drawings and Modeling
- Create systems
- Duct Settings
الموضوع الرئيسي الرابع
- Plumbing Fixture & Sprinkler
- Pipes Drawings and Modeling
- Create systems
- Pipe Settings
الموضوع الرئيسي الخامس
- Electrical Equipment, Cable Tray, Conduit, and Lighting Fixture
- LC and LV Drawing and Modeling
- Create Systems
- Electrical Settings






